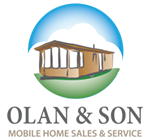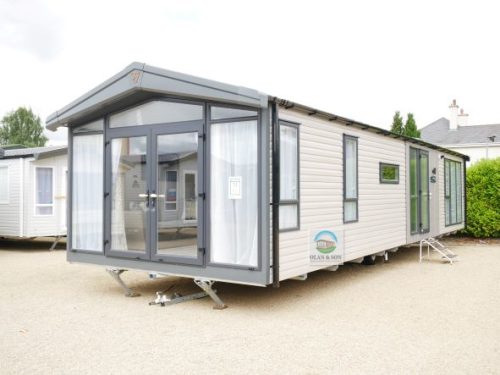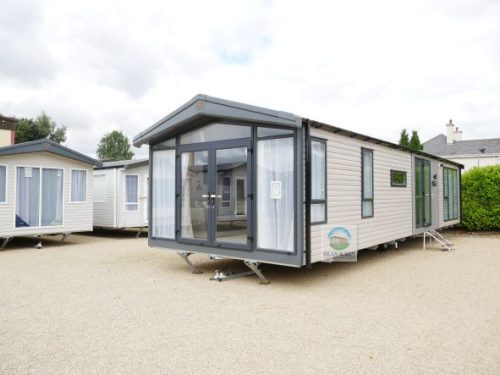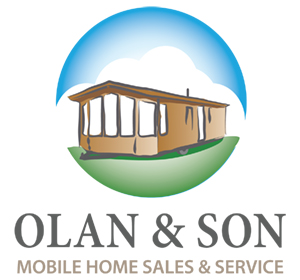-
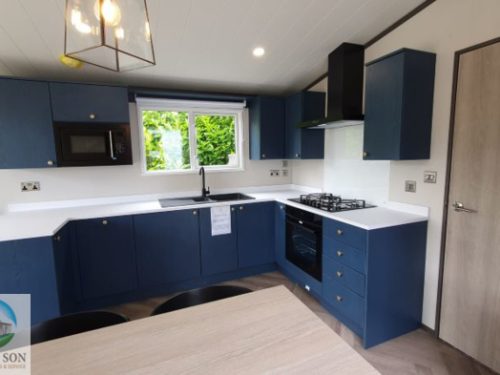
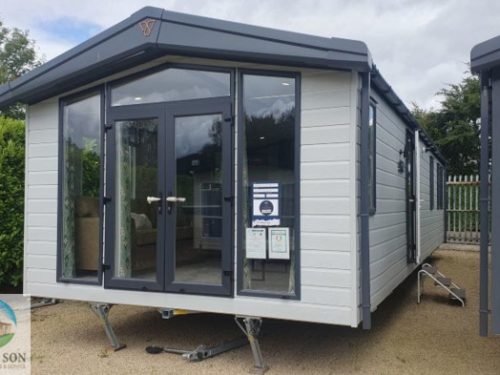
HOME AWAY FROM HOME
The Riverwood blends navy and neutral tones in a modern living space. The bright and light open plan lounge is enhanced by the deep blue colour scheme of the kitchen and the warm neutral colours across the dining and living furniture. Built to our high Victory standard, you know you’re buying the best. Take a step outside and you’ll be equally impressed with the external focal roof design & LED aspect lighting design.KEY FEATURES
Open plan living space Freestanding furniture in the lounge Plenty of storage space Stylish design featuresKITCHEN/DINING
Sleek, contemporary blue cabinet doors complete with gold handles add a touch of elegance to the Riverwood kitchen. The integrated appliances and domestic touches have been added to make sure you have everything you could possibly need to make mealtimes a joy. Enjoy a casual lunch or social evening meal around the bespoke crafted dining table with matching bench seating and feature pendant lighting. Add your own finishing touches like faux plants draped across the top of the cabinets, or a modern terrarium as a centrepiece on the dining table. Not forgetting your favourite coffee machine for when guests come to visit.LIVING ROOM
Natural light fills the lounge through the front French doors. The apex glazing helps to create a great family room, with free standing faux leather sofas and a modern TV cabinet and coffee table completing the space. The electric fireplace provides a great focal point perfect for those cosy evenings in whatever the season. Make it your own by adding blush tones, a sandalwood reed diffuser, or a couple of house plants to really bring the Riverwood to life.BEDROOMS
The master bedroom continues the natural wooden tones blended with boho chic soft furnishings seen throughout the Riverwood. Bursting with natural light from the floor to ceiling window, you'll be ready to skip the snooze and face the day. With a functional dressing area and plenty of storage, make sure you pack all your holiday essentials. Don't forget your fluffy slippers and cosy bathrobe to snuggle down and read your favourite book.BATHROOMS
With a boutique feel, the bathroom exudes luxury - from the navy feature wall design to the black accessories and warm wooden accents. With a large domestic shower with adjustable rainfall showerhead, you can lather up and get ready for the day or night ahead. The modern design is carried through to the ensuite, so the whole family can pamper in style. Click the link below to see 3D Virtual tour Victory Riverwood Virtual Tour Comments New in stock and available to view. All viewings by appointment, call ahead to avoid disappointment. Contact our sales team to find out more or to book your appointment: Manny 087 622 3888 Olan 087 613 8404
